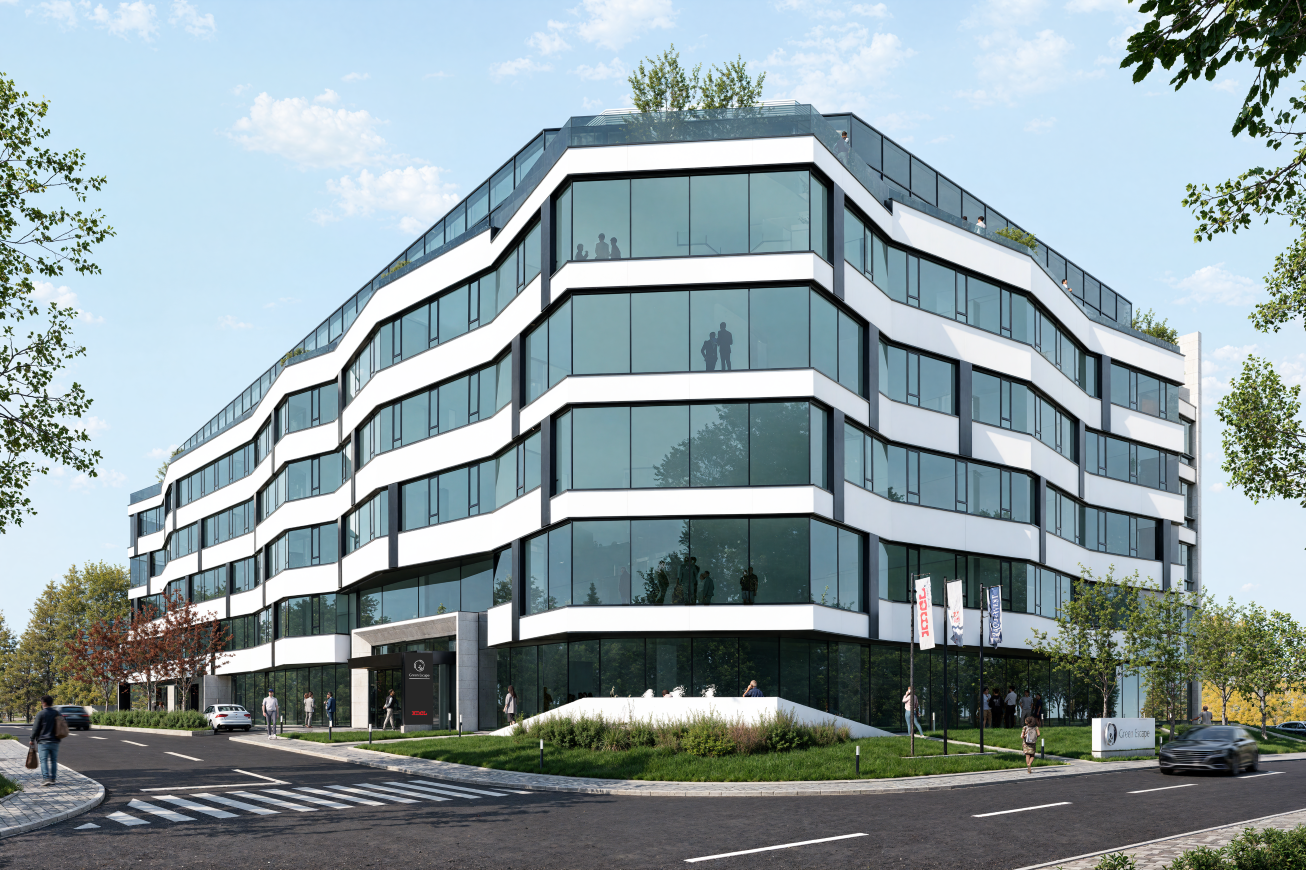

Building information
Address: Block 51, Bežanijska kosa, New Belgrade
Total Area: 25.021 m²
Number of Floors: 6 above-ground floors
Floor Area: 2,751 m² per floor
Underground Garage: Two levels with 266 parking spaces
Additional Features: The building features two wings with separate entrances and a shared two-level underground garage, planned to be built in three stages.
25.021 m2
Total Area
6
Number of Floors
266
Number of Parking Spots
Space for effective business operations
The K2 building in the Green Escape business complex represents a new direction in business space design. With its large glass surfaces at the main entrance, K2 captivates with a grandiose lobby that radiates light and spaciousness. Contemporary architecture and the highest global standards in construction and technical equipment make this building perfect for companies seeking top-tier space for their operations.

The harmony of work and leisure
K2 not only meets the need for efficient workspaces but also offers optimal conditions for rest and relaxation. With accompanying hotel facilities and diverse amenities, the building is ideal for unwinding after a long workday or intensive meetings. Its immediate proximity to the airport makes it especially suitable for international clients and business people who are always on the move. The K2 building thus represents the perfect blend of functionality and luxury, providing everything needed for modern business operations and employee comfort.

